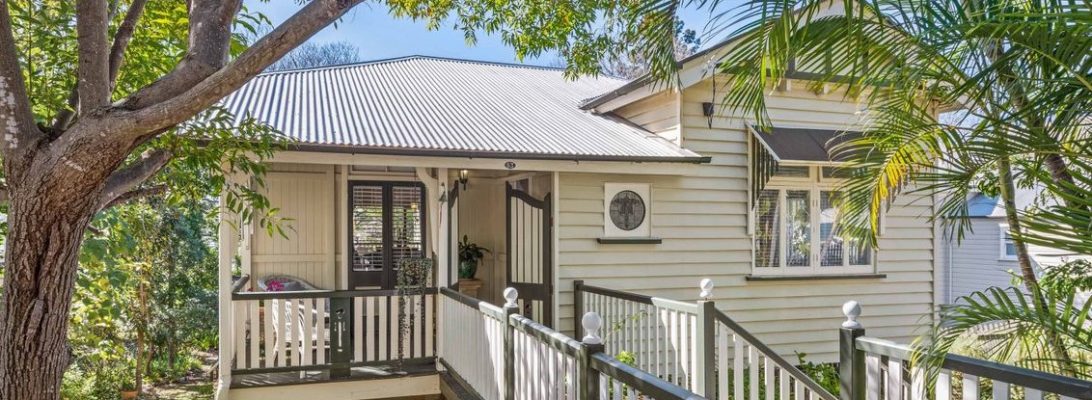Waiting, waiting. In the meantime, I’ve changed the appearance of the blog for funsies. I’ve come up with some lovely plans, courtesy of my designer, who has shown all sorts of good ideas. Not sure we can afford a single one, but here’s hoping.
Here are some plans I’ve recently played with. The first highlights upstairs and the second downstairs. DH and I desperately want a back deck and extension to our home as we currently have nothing there. I also want a separate studio (with toilet) for my students. The next thing is garage, extra bedroom and bathroom and laundry. And as I mentioned in a previous post, our garden is an interesting jungle design at present and I want to create a back yard oasis – but not until the builders have finished with it first. As our house sits on an 810sqm block, we really don’t have too many limits in the first 20 metres – it’s only the back half of the block that easements are our pest. Our designer talked about going downstairs which works for us, but as we also want to extend the back, it makes sense to me to discuss and plan the next phase before launching headlong into the first phase. But we also need to finalise plans for the front so that when we go to council it’s all there ready to go.


