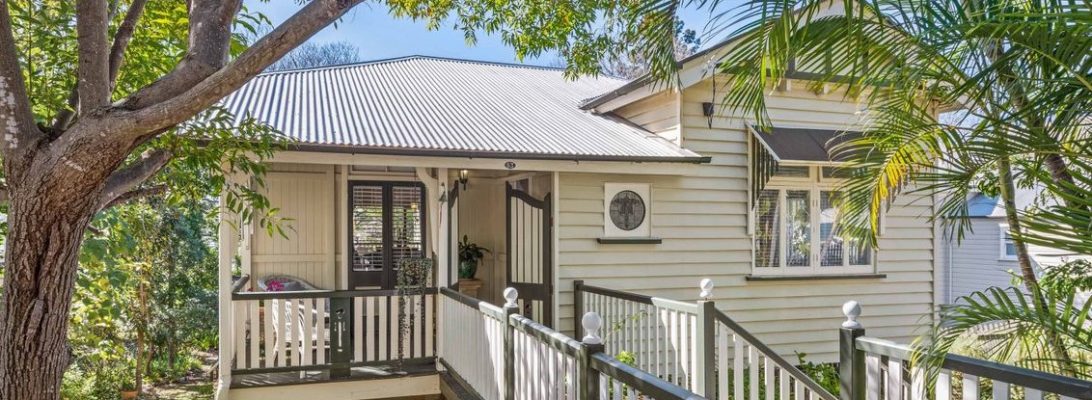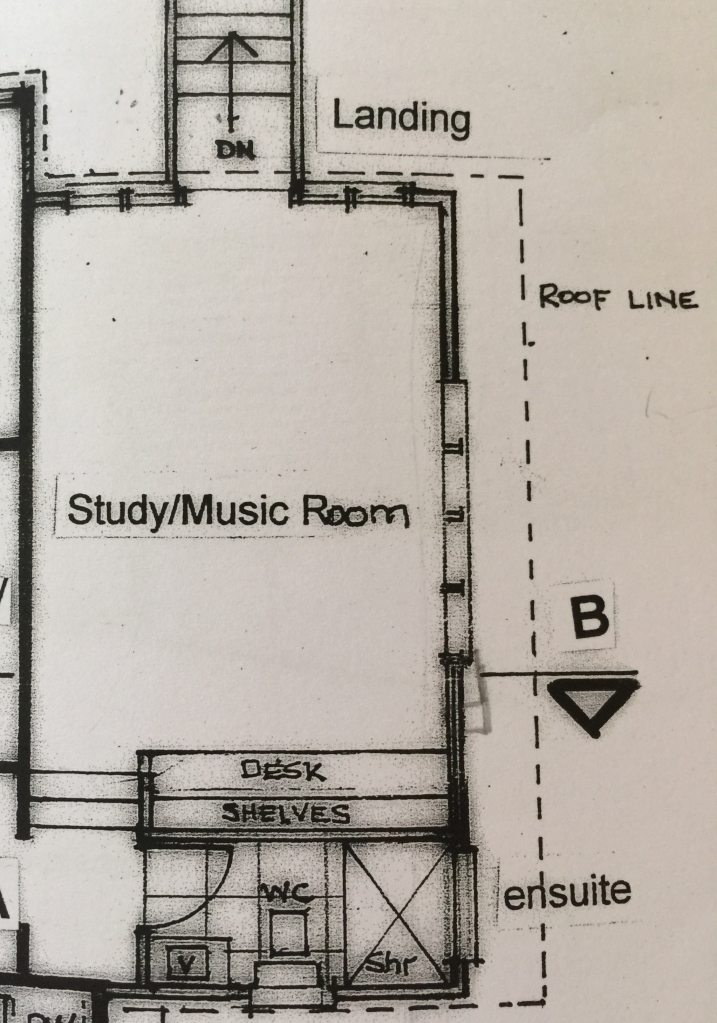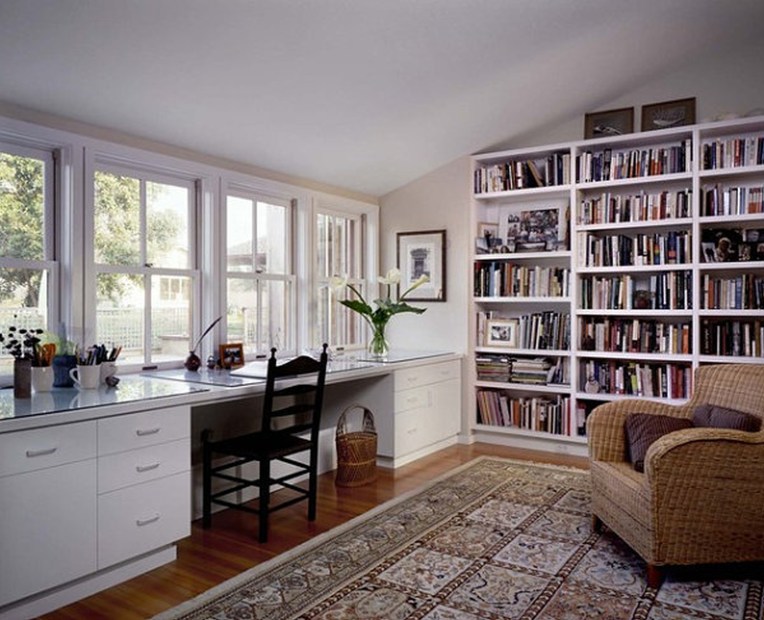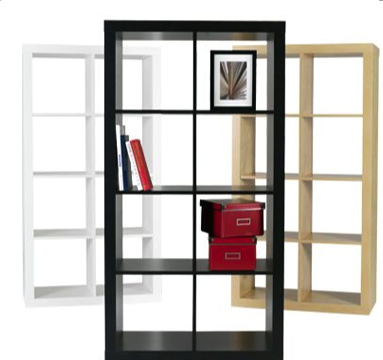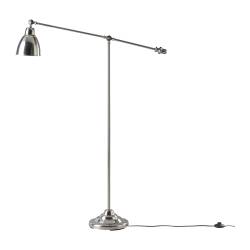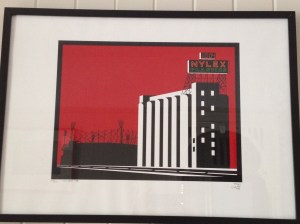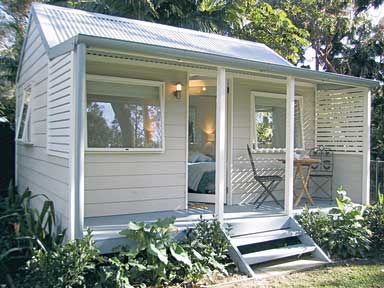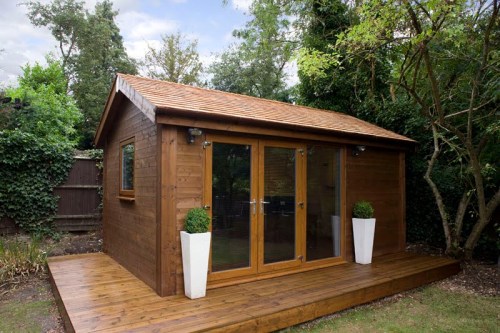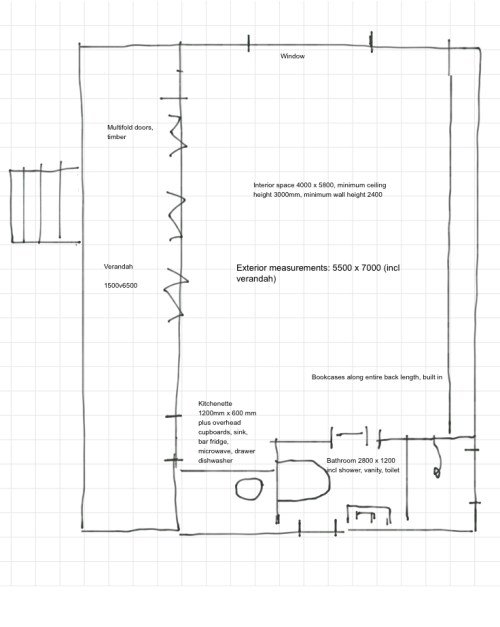Our little housie is about to get a nice big new plan for an update, and hopefully the bank will give us lots of money to do it!
Since we bought our house in July 2020 (yes I know, in the middle of a pandemic, but no time like the present, hey!), Australian house prices have literally gone bonkers, and our house is now worth 20% more on the real estate market (possibly more because we live on a fantastic street) than a year ago. Not that we want to sell, OH NO.
So last post – was it three months ago? Feels like forever – I was talking about extending our bathroom and kitchen just a soupçon and squeezing in a bit more space for a better bathroom and maybe a better wardrobe. Truth be told, my fave builder of all time Rachael said adding only a few metres’ space was a big cost for minimal benefit. So I said “well let’s go big, then”. What we want to do is update our house with a new lockable garage, she-shed, brand new WIR and ensuite in the main bedroom, new family bathroom and new kitchen, new back deck and new lower deck. Go hard or go home, I say.
This house needs a lockable garage, particularly for when there are hailstone storms – more common than you think, here in SE Qld. Our rather exxie car needs to be protected from the weather; the possum poop; bird poop, and bat poop. I had a subsequent brilliant plan to build a new ensuite and WIR on top of the garage, thus protecting us from our neighbours’ noisy entertainment deck in the summer, and adding vital real estate to the main bedroom. My builder loved it, because she gets to build new and there are minimal changes inside the house that need addressing, new wet zones notwithstanding.
We can then incorporate the toilet into the renovated family bathroom, and crib more space for the kitchen, which will be fully gutted and replaced. YAS KWEEN. We will also tear off the old back deck and add a brand new deck that extends all the way to the end of the main bedroom. It won’t have an external set of stairs as there’s already stairs inside the house, which means it will be a tad more secure. The deck will be super simple, 5 metres by 9 metres with a gable pitched roof and lots of insulation so that we can enjoy it all year round and entertain out there. The main bedroom will have French doors onto the deck. My idea of heaven!
Downstairs the fun continues in a cunning way recommended by my landscape gardener. She suggested constructing a deck over all the higgledy-piggledy concrete (concrete that’s beautifully formed, though – it’s not old, just a series of odd design decisions). Magic. The deck will be about 5 metres deep and the width of the house, with a step-down each side to the new garage and the north-facing garden. In front of the deck there will be an under-deck garden of ferns and plants that need only filtered sunlight, which will also provide an extra layer of privacy for the downstairs area. This means that for minimal invasion into the main house, we get a lot more utility value out of the house and greater liveability overall, and we add square footage without going overboard with the bedroom numbers.
Things we probably CAN’T do right now: update the downstairs bathroom and laundry. That will be a job for another time, maybe in 5 years – they’ll do for now and there’s lots of storage in the ugly-but-serviceable laundry. There are a few other upgrades that may have to wait until the next round of funds (or big tax returns), which may or may not include ducted air upstairs, painting the exterior (we got quotes for this and wept), a built-in book case in my study and some other things. Other additions: lockable storage under the front of the house, which involves extending the batten design down to the ground and adding lockable gates at each end – a pretty simple job. Unfortunately chippies are in high demand and the cost of supplies is also high. The amazing builder who lives over the road could add the storage in a day (you should see how quickly he has constructed his garage!) but he’s way too busy for us as well. In the meantime, though, we ARE doing the back garden (won’t be impacted by the building works) and making the area more beautiful. The job starts hopefully this week. Given the rain and general crap weather though, they may start next week instead. Who knows?
Fingers crossed that by the time we approach our bank, cap in hand, we will be able to borrow lots more money to do the upgrades we need. There are lending caps, mostly to do with the value of the house and the borrowing ratio available to us, so it’s about getting maximum valuation for the home as it stands so that we don’t have to borrow more than 80% of the value of the house, thereby avoiding lender’s mortgage insurance (LMI). It’s NOT about our ability to repay, btw. That’s not an issue. Darn it.
