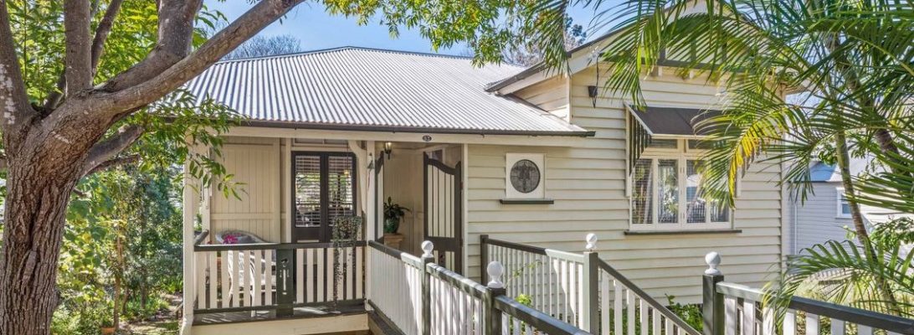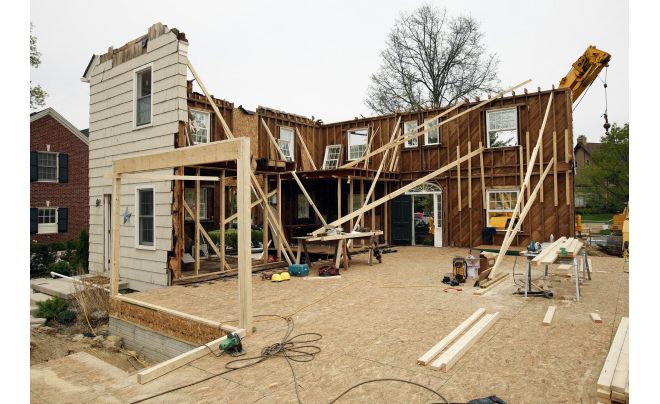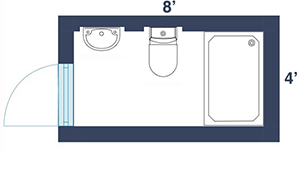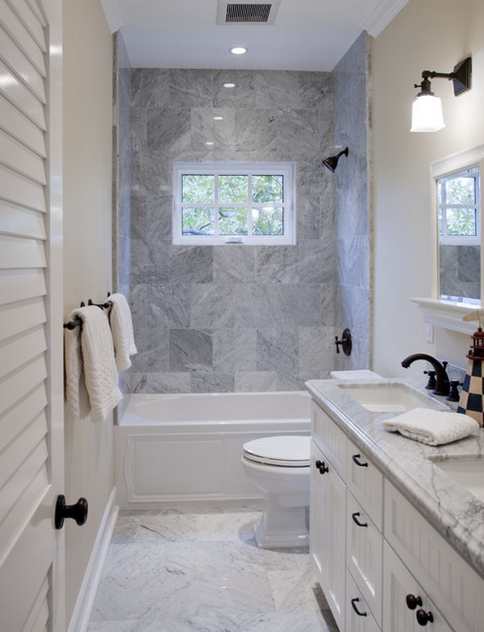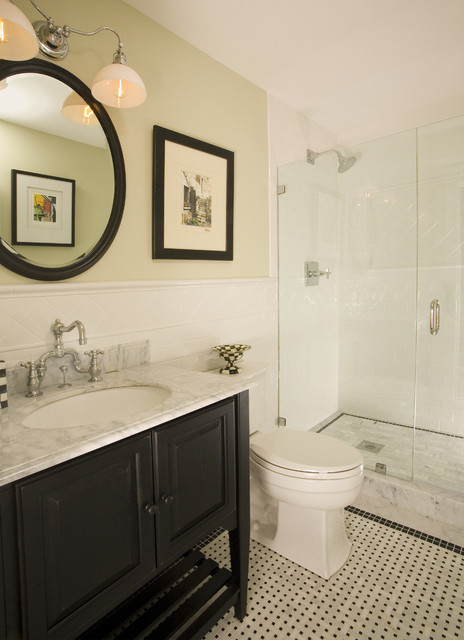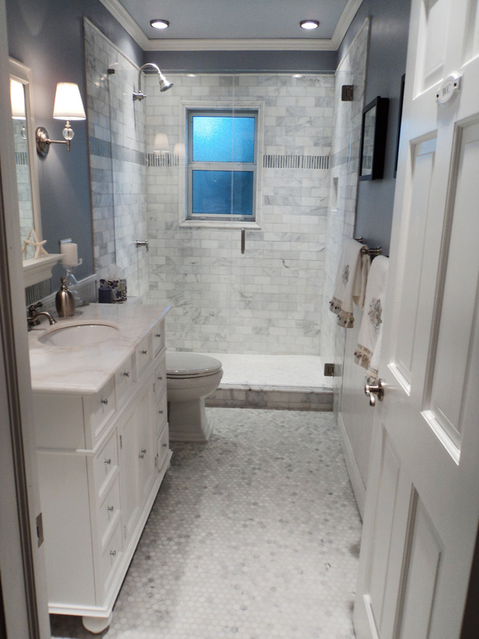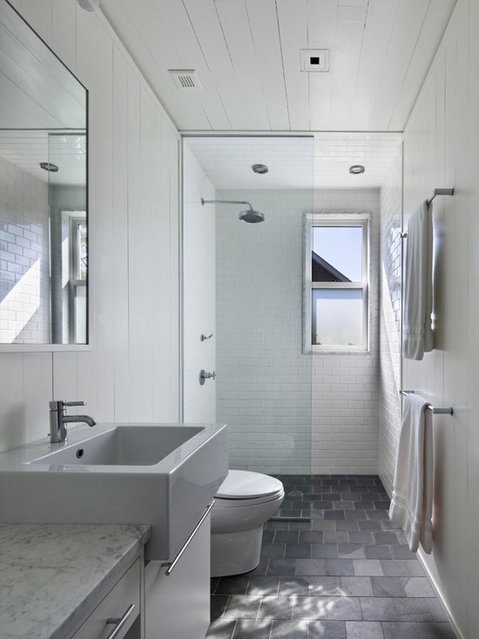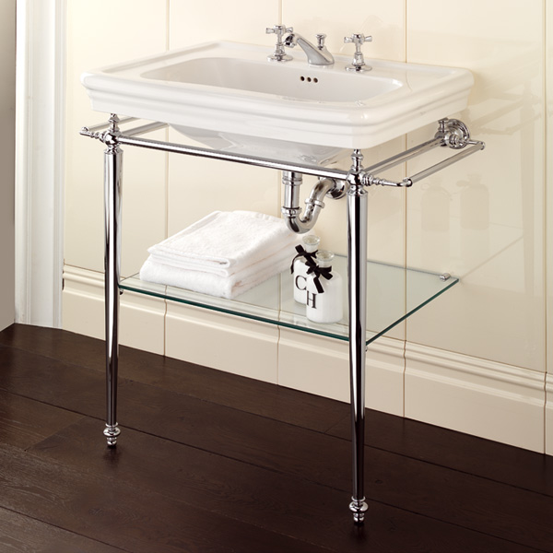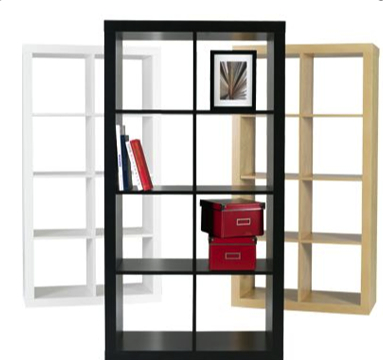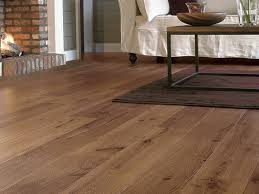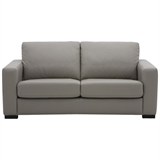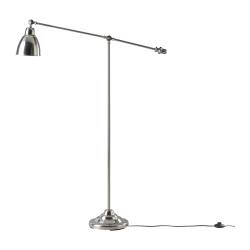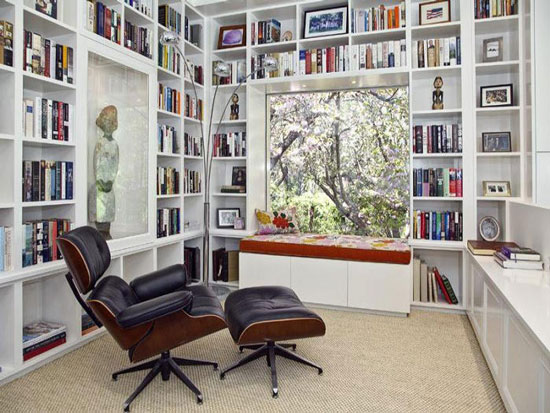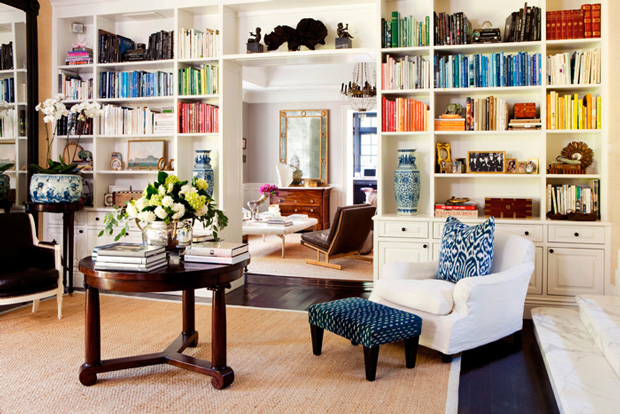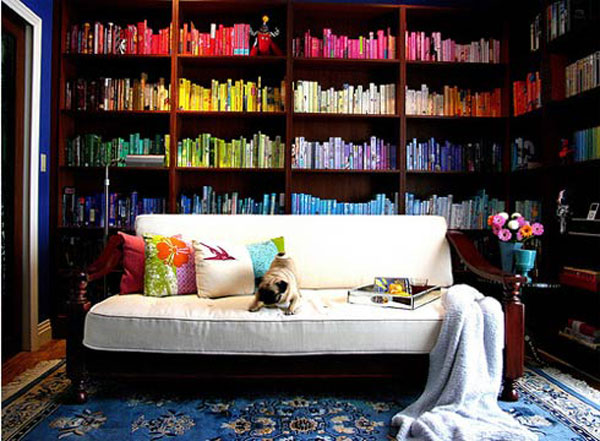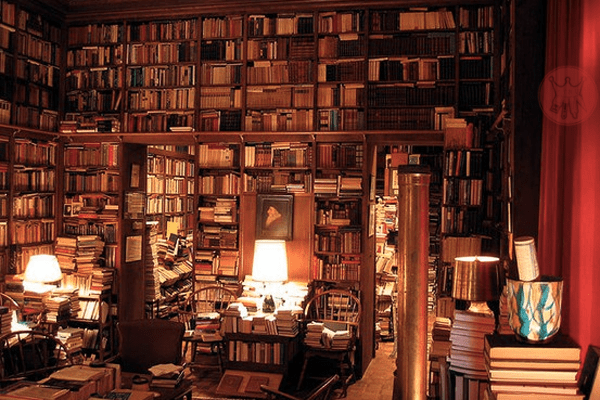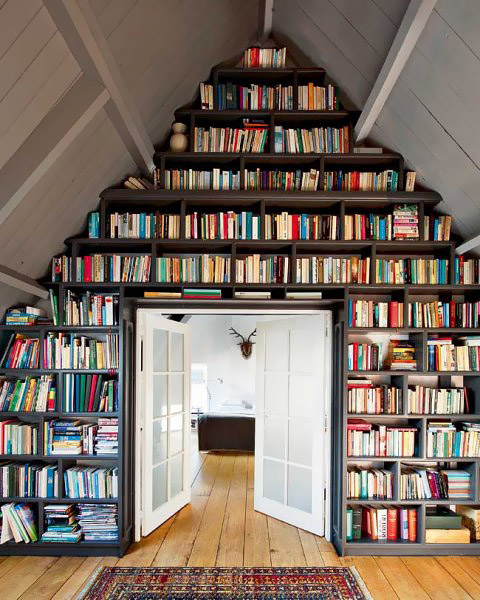The architect came round last week and our plans are nearly finalised. In fact, we’re pretty happy with the front of the house and only a little uncertain about the rear extension, which I discovered was smaller dimensions than I had anticipated.
The extra size I’ve asked the architect to do shouldn’t add too much to the total cost, given that most of it will be exterior deck.
In the meantime, though, we’ve come up with a great solution for the home studio. Here’s a photo of the plans:
The internal width of the room is 3.6 metres (huzzah!) and the length will be about 6.2 metres, although this seems longer than I expected, but the architect’s drawings indicate a total of 7.7 metres external length including 1.2 metres for the bathroom, so I guess this must be about right. There are windows at the front and side. It will be light and airy all day.
This is a fantastic size for a home studio/office/guest room. As you can see here, there is a landing at the bottom left of the drawing. You take one step down from the main house onto the landing and the powder room (with shower) is right there. It’s private yet importantly still accessible from both the main house and the studio, as it will be the main bathroom for visitors and party guests.
I’ve asked the architect to hide the toilet cistern in the wall, as there will be enough room to do this, and we can probably do the same with the vanity taps too, and possibly even a mirror cabinet. The shower recess will definitely have one of those handy recesses to hold shampoo etc.
We’ve even started to think about wall bed units for the studio. The left hand side is free wall space. I’m currently intending our sofa bed sit along that wall, but I’m tempted, dangerously so, for a wall bed unit that puts the bed out of sight until guests stay over.
Some of the ones I just investigated online are only as narrow as 30-40cm thick, which is almost as narrow as regular bookcases. Most of them come with surrounding bookcases to make it look a bit more built in, and plenty of people put paintings on the cupboard door to hide it even more.
There’s enough room to do this, but we won’t be buying them any time soon – we’ve still got to pay down the last credit card and set of school fees! Ooh, but I’m tempted…
