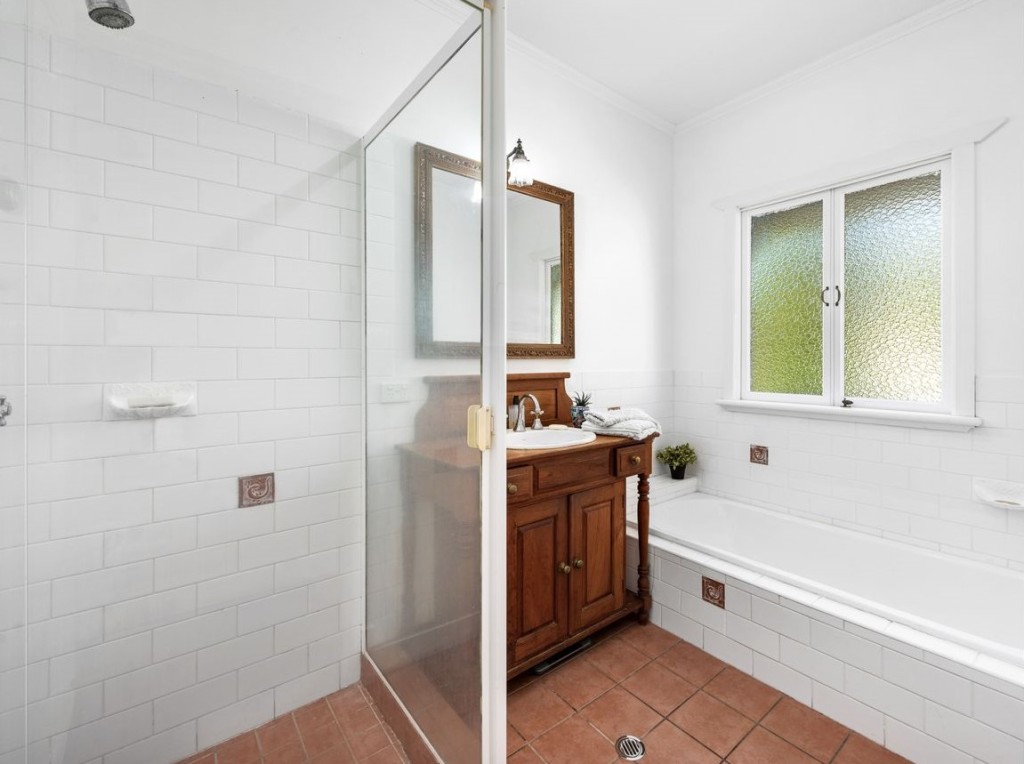On the weekend hubby and I took stock of our lovely Queenslander home in SE Qld and decided enough was enough. The never never plan will probably NEVER happen because it will no doubt cost a million bucks of money we don’t have and will literally be 10 years off, by which time we’ll either have moved or died 😉 . So we’re renovating our upstairs bathroom and kitchen! My old mate who did our last set of brilliant renovations has said she thinks she might be able to squeeze in this job, so off to the bank we go to see if they’ll chuck us another bit of $$.
I’ve not shown images of these areas online because it is just too traumatic – the kitchen is a mostly useful space but the bathroom is terribly inefficient in the use of space and needs a complete gut job – the last time it was renovated would be easily 25 years ago and while it was probably good at the time, it’s not a happy place for me or the hubby. So I’ve sent a bunch of images and footage to my mate, to see what she can come up with. I know her style and it’s perfect for the house, so I might even leave it up to her to design me something. I know, WHAT AM I THINKING. But I think her knowledge is so much better than mine these days and she has a great way with choosing cheaper cabinets and benches and making them look amazing. The only thing I will really really want to discuss is the stove and oven – I love the space they are in at the moment, but she might have other ideas. Also, I want a Falcon brand stove/oven. One that has both electric and gas hobs, because I’m no longer a great fan of gas, due to its earth-killing properties, and also because the gas stove we own is awful: doesn’t work properly. The oven door doesn’t close all the way and the handle is missing. This free-standing stove from Falcon is GORGEOUS – 110cm wide with a ceramic hob alongside the gas hobs, 2 ovens, a grill and a warming tray. But there are other fab styles too. Of course, this one is the EXPENSIVE model. SIGH.

Here’s a picture of our current crappy bathroom, which even the real estate agent didn’t really want to show, and our kitchen which has issues:

The toilet, located in its own WC next to the bathroom, has no sink, so its separateness is moot. The entryway to this bathroom is appalling – you have to sidle in sideways if you don’t want to bump into the shower door AND you can see right into the bathroom from the street because that is where the door was cunningly placed. The shower door is etched with limescale that cannot be removed – I’ve tried the magical CLR and it did nothing – and the bath, which we just don’t use, takes up all the space. I want to remove the bath, replace the awful vanity and sink with a LONG single-sink vanity (we don’t need 2 sinks – we need 2 prep areas!) and reorganise the space so that the toilet sits within the bathroom. There’s at least 4.5 square metres of wasted space in these 2 teeny rooms. There HAS to be a great solution.

The kitchen, constructed about 25 years ago, doesn’t even have space for a microwave oven – on the bench it goes, along with our kettle, toaster and coffee maker and bang bang and coffee grinder and compost bin and regular bin and letter holder and everything else I squeeze on there. The pantry door opens the wrong way. There are 2 corner cupboards and I can’t access the rear contents. The sink is misaligned with the window (due to the dishwasher position, no doubt), and has no stacking space for dirty dishes. The stove is nearly dead, and the dishwasher only likes the top drawer, not the bottom, so we have to rinse everything, wasting even more water. UGH.
If my mate can come up with a great design that’s reasonably priced I will be beside myself with excitement. I bet you’re asking now – where do we prepare food if the kitchen’s out of action? Well, we have a good sized laundry with a great sink, and a portable electric stove that we can use downstairs, which means we will actually USE downstairs…, and of course there is a working downstairs bathroom for our abluting needs…
Come to think of it, the kitchen and bathroom upstairs sit ever so slightly proud of the house – we might be able to extend this area a bit more if it still sits under the eaves…hmmm.
